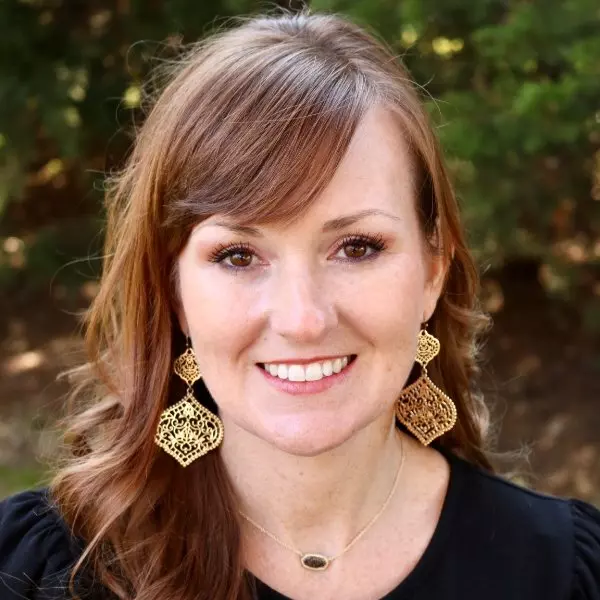For more information regarding the value of a property, please contact us for a free consultation.
Key Details
Sold Price $400,000
Property Type Single Family Home
Sub Type Single Family Residence
Listing Status Sold
Purchase Type For Sale
Square Footage 3,445 sqft
Price per Sqft $116
Subdivision Allen View Estates
MLS Listing ID 2371566
Sold Date 04/13/22
Style Traditional
Bedrooms 4
Full Baths 3
Half Baths 1
Year Built 1987
Annual Tax Amount $3,465
Lot Size 0.680 Acres
Acres 0.68
Property Sub-Type Single Family Residence
Source hmls
Property Description
Please send highest and best offer by noon on Monday 3/28. How many ways can you say amazing? This is a wonderful family home on a cul-de-sac with updated kitchen featuring granite countertops, newer flooring, stainless appliances, reconfigured cabinetry and island! Sellers have lovingly maintained home - newer windows, siding, garage doors, custom plantation shutters and have remodeled master bath with double vanity, tub, shower and walk-in closet. Basement is finished - potential mother-in-laws quarters with kitchenette. For convenience, the laundry room is on the main floor and each level has a full bath. Be sure to notice the oversized, covered deck off the kitchen which has gorgeous, unobstructed views of the sunrise or morning fog coming off the Little Blue River in the distance. Don't forget about the 4 car garage and storage shed - plenty of room for cars or workshop. Come take a look - this one will not last!
Location
State MO
County Jackson
Rooms
Other Rooms Balcony/Loft, Entry, Main Floor BR, Main Floor Master, Recreation Room
Basement Finished, Full
Interior
Interior Features Ceiling Fan(s), Kitchen Island, Skylight(s), Stained Cabinets, Vaulted Ceiling, Walk-In Closet(s), Wet Bar, Whirlpool Tub
Heating Forced Air
Cooling Attic Fan, Electric
Flooring Carpet, Wood
Fireplaces Number 1
Fireplaces Type Living Room
Fireplace Y
Appliance Dishwasher, Disposal, Dryer, Refrigerator, Built-In Electric Oven, Stainless Steel Appliance(s), Washer
Laundry Laundry Room, Main Level
Exterior
Parking Features true
Garage Spaces 4.0
Roof Type Composition
Building
Lot Description Adjoin Greenspace, Cul-De-Sac
Entry Level 1.5 Stories
Sewer City/Public
Water Public
Structure Type Brick Trim, Vinyl Siding
Schools
High Schools Truman
School District Independence
Others
Ownership Private
Acceptable Financing Cash, Conventional
Listing Terms Cash, Conventional
Read Less Info
Want to know what your home might be worth? Contact us for a FREE valuation!

Our team is ready to help you sell your home for the highest possible price ASAP

GET MORE INFORMATION
Jessie Ryan
Broker | License ID: KS - 00240183; MO - 2018013460
Broker License ID: KS - 00240183; MO - 2018013460



