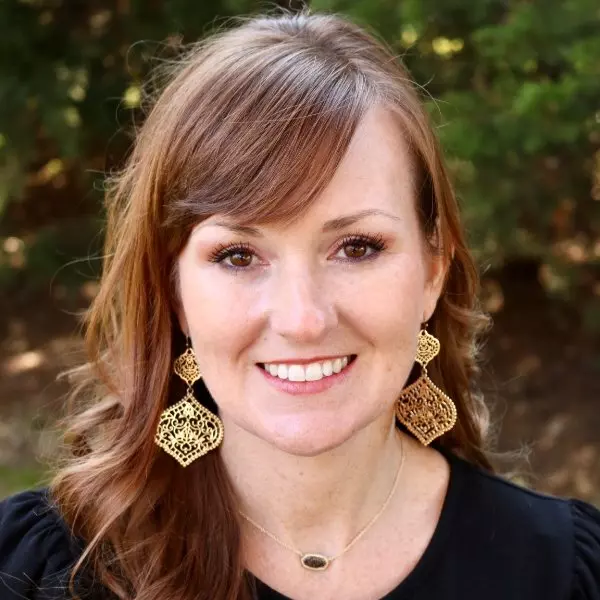For more information regarding the value of a property, please contact us for a free consultation.
Key Details
Sold Price $465,000
Property Type Single Family Home
Sub Type Single Family Residence
Listing Status Sold
Purchase Type For Sale
Square Footage 2,818 sqft
Price per Sqft $165
Subdivision Falcon Pointe
MLS Listing ID 2507323
Sold Date 10/21/24
Style Traditional
Bedrooms 4
Full Baths 3
Half Baths 1
HOA Fees $58/ann
Year Built 2002
Annual Tax Amount $5,932
Lot Size 9,823 Sqft
Acres 0.22550505
Property Sub-Type Single Family Residence
Source hmls
Property Description
Seller has requested Final and Best Offers by 9/9/24 at 12:00 pm.
Imagine a sprawling home where elegance meets comfort in a highly sought-after neighborhood. The open floorplan effortlessly connects various living spaces, creating an airy and spacious feel throughout. Rich wood trim and floors enhance the warmth and character of the home, while neutral colors provide a calming and versatile backdrop.
The formal dining room sets the stage for sophisticated meals and gatherings, while the open kitchen and dining area invite casual, relaxed moments. With three fireplaces strategically placed around the home, there's always a cozy spot to unwind, whether you're in the formal living room, the family room, or the master bedroom.
The sizable master bedroom offers a serene retreat, and the overall layout ensures that the home feels both grand and inviting. Additionally, the basement boasts ample storage space, perfect for keeping the home organized and clutter-free. This home beautifully blends luxurious features with a warm, welcoming atmosphere, making it a truly exceptional place to live. Come see!
Location
State KS
County Johnson
Rooms
Other Rooms Breakfast Room, Family Room, Great Room
Basement Concrete, Full, Sump Pump
Interior
Interior Features Ceiling Fan(s), Kitchen Island, Walk-In Closet(s), Whirlpool Tub
Heating Natural Gas
Cooling Electric
Flooring Carpet, Wood
Fireplaces Number 3
Fireplaces Type Gas, Hearth Room, Master Bedroom, Wood Burning
Fireplace Y
Appliance Dishwasher, Disposal, Microwave
Laundry Bedroom Level, Upper Level
Exterior
Parking Features true
Garage Spaces 3.0
Amenities Available Clubhouse, Pool
Roof Type Composition
Building
Lot Description City Lot, Level
Entry Level 2 Stories
Sewer City/Public
Water Public
Structure Type Wood Siding
Schools
Elementary Schools Manchester Park
Middle Schools Prairie Trail
High Schools Olathe North
School District Olathe
Others
HOA Fee Include Trash
Ownership Private
Acceptable Financing Cash, Conventional, FHA, VA Loan
Listing Terms Cash, Conventional, FHA, VA Loan
Read Less Info
Want to know what your home might be worth? Contact us for a FREE valuation!

Our team is ready to help you sell your home for the highest possible price ASAP

GET MORE INFORMATION
Jessie Ryan
Broker | License ID: KS - 00240183; MO - 2018013460
Broker License ID: KS - 00240183; MO - 2018013460



