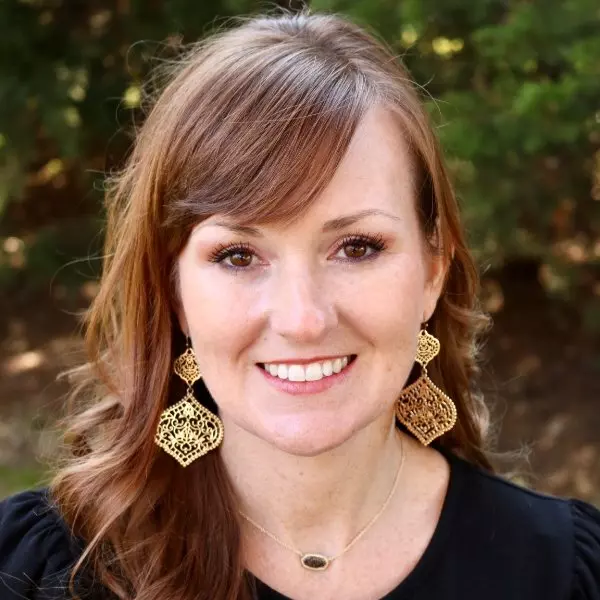For more information regarding the value of a property, please contact us for a free consultation.
Key Details
Sold Price $566,190
Property Type Single Family Home
Sub Type Single Family Residence
Listing Status Sold
Purchase Type For Sale
Square Footage 2,795 sqft
Price per Sqft $202
Subdivision Kensington Farms
MLS Listing ID 2524927
Sold Date 02/25/25
Style Contemporary
Bedrooms 4
Full Baths 3
HOA Fees $56/ann
Year Built 2025
Annual Tax Amount $6,002
Lot Size 10,542 Sqft
Acres 0.24201103
Property Sub-Type Single Family Residence
Source hmls
Property Description
5-Car Tandem Garage! Gorgeous reverse 1.5 story Monterey floorplan by Inspired Homes features 10ft ceilings on the main floor plus a ton of natural lighting through custom, oversized Pella windows. Tall custom cabinets, gas cooktop with built-in GE stainless appliances, and soft close drawers are just some of the features of your chef's kitchen. Popular Revwood by Mohawk flooring in main floor traffic areas. Secondary main floor bedroom is perfect for a home office or guest room. Enormous finished lower level with full wetbar plus oversized bedrooms and full bath. Enjoy NO BACKYARD NEIGHBORS!
Location
State MO
County Cass
Rooms
Other Rooms Entry, Family Room, Great Room, Main Floor BR, Main Floor Master, Mud Room, Recreation Room
Basement Basement BR, Egress Window(s), Finished, Full, Sump Pump
Interior
Interior Features Ceiling Fan(s), Custom Cabinets, Kitchen Island, Painted Cabinets, Pantry, Stained Cabinets, Walk-In Closet(s), Wet Bar
Heating Forced Air
Cooling Electric
Flooring Carpet, Ceramic Floor, Wood
Fireplaces Number 1
Fireplaces Type Gas, Great Room, Heat Circulator
Fireplace Y
Appliance Cooktop, Dishwasher, Disposal, Exhaust Hood, Humidifier, Microwave, Built-In Oven, Gas Range, Stainless Steel Appliance(s)
Laundry Laundry Room, Main Level
Exterior
Parking Features true
Garage Spaces 5.0
Amenities Available Other, Play Area, Pool, Trail(s)
Roof Type Composition
Building
Lot Description Level, Sprinkler-In Ground
Entry Level Ranch,Reverse 1.5 Story
Sewer City/Public
Water Public
Structure Type Stone Trim,Stucco & Frame
Schools
School District Raymore-Peculiar
Others
HOA Fee Include Curbside Recycle,Management,Trash
Ownership Private
Acceptable Financing Cash, Conventional, FHA, VA Loan
Listing Terms Cash, Conventional, FHA, VA Loan
Read Less Info
Want to know what your home might be worth? Contact us for a FREE valuation!

Our team is ready to help you sell your home for the highest possible price ASAP

GET MORE INFORMATION
Jessie Ryan
Broker | License ID: KS - 00240183; MO - 2018013460
Broker License ID: KS - 00240183; MO - 2018013460


