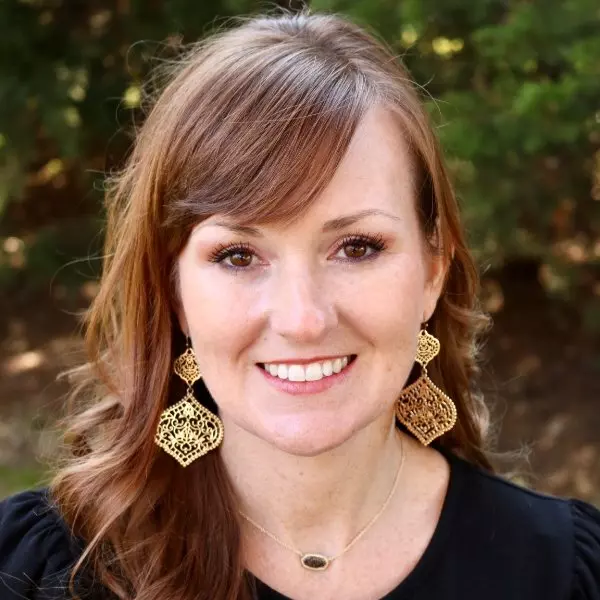For more information regarding the value of a property, please contact us for a free consultation.
Key Details
Sold Price $370,000
Property Type Single Family Home
Sub Type Single Family Residence
Listing Status Sold
Purchase Type For Sale
Square Footage 1,655 sqft
Price per Sqft $223
Subdivision Cherokee Hills
MLS Listing ID 2538232
Sold Date 05/14/25
Style Traditional
Bedrooms 3
Full Baths 2
Half Baths 1
Year Built 1958
Annual Tax Amount $3,260
Lot Size 9,247 Sqft
Acres 0.21228191
Property Sub-Type Single Family Residence
Source hmls
Property Description
Welcome to a well maintained 3-bed, 2.5-bath home nestled in the heart of Overland Park. This home offers an array of features that make it an enticing prospect for potential homeowners. From the updated open concept kitchen that flows into the living room to a spacious deck. The expansive deck is perfect for hosting gatherings, enjoying meals, or simply taking in the sunshine! New interior paint and complete master bath remodel.
The lower level and garage boast with endless possibilities including storage, office or living quarters, a half bath and workbench for projects.
Location is key in real estate and this property sits within walking distance to old downtown Overland Park, Farmers Market, shopping, restaurants, trails, and parks.
Location
State KS
County Johnson
Rooms
Other Rooms Fam Rm Gar Level
Basement Finished
Interior
Interior Features Ceiling Fan(s), Pantry, Smart Thermostat, Stained Cabinets, Walk-In Closet(s)
Heating Natural Gas
Cooling Electric
Flooring Carpet, Ceramic Floor, Wood
Fireplaces Number 1
Fireplaces Type Living Room
Fireplace Y
Appliance Dishwasher, Disposal, Microwave, Refrigerator, Free-Standing Electric Oven, Stainless Steel Appliance(s)
Laundry Lower Level
Exterior
Parking Features true
Garage Spaces 2.0
Fence Metal
Roof Type Composition
Building
Lot Description City Limits, Level
Entry Level Raised Ranch
Sewer Public Sewer
Water Public
Structure Type Wood Siding
Schools
Elementary Schools Brookridge
Middle Schools Indian Woods
High Schools Sm South
School District Shawnee Mission
Others
Ownership Private
Acceptable Financing Cash, Conventional, FHA, VA Loan
Listing Terms Cash, Conventional, FHA, VA Loan
Read Less Info
Want to know what your home might be worth? Contact us for a FREE valuation!

Our team is ready to help you sell your home for the highest possible price ASAP

GET MORE INFORMATION
Jessie Ryan
Broker | License ID: KS - 00240183; MO - 2018013460
Broker License ID: KS - 00240183; MO - 2018013460



