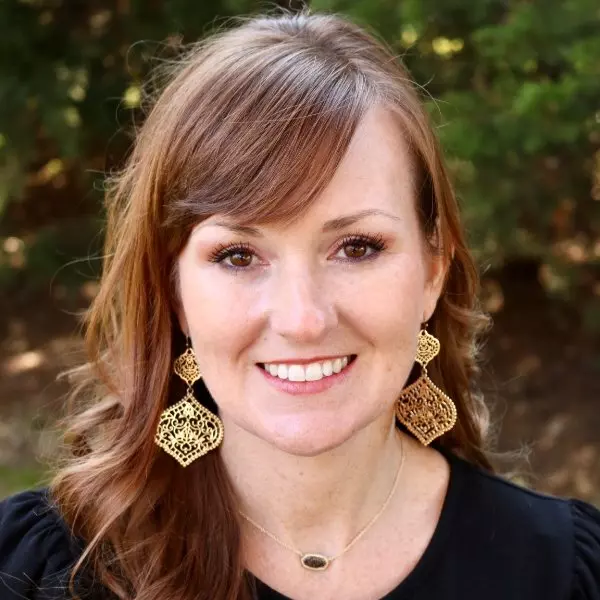For more information regarding the value of a property, please contact us for a free consultation.
Key Details
Sold Price $470,000
Property Type Single Family Home
Sub Type Single Family Residence
Listing Status Sold
Purchase Type For Sale
Square Footage 2,400 sqft
Price per Sqft $195
Subdivision Hunters Ridge
MLS Listing ID 2536850
Sold Date 05/19/25
Style Traditional
Bedrooms 4
Full Baths 3
HOA Fees $22/ann
Year Built 2022
Annual Tax Amount $4,139
Lot Size 0.303 Acres
Acres 0.30312213
Property Sub-Type Single Family Residence
Source hmls
Property Description
This amazing, nearly new home is loaded with upgrades and designed to impress! With 2 of the 4 bedrooms on the main level, and 3 full baths, this home offers a light, open, and airy floor plan you'll be sure to love. The kitchen has a large island, a hood over the gas range, a large walk-in pantry, painted custom cabinets and granite counters, and hardwood floors that flow into the great room, featuring an electric fireplace, and dining areas. The stunning master suite has a feature wall in the bedroom, and the bathroom has a tiled shower with bench seat, double vanity, and walk-in closet. The finished lower level has 9 ft ceilings and includes a family room, two additional bedrooms, and a full bath. Outside, you'll find a partially covered deck and large patio area with gazebo, surrounded by a privacy fence, perfect for entertaining or the occasional bar-b-que! Enjoy the neighborhood pool right up the street!
Location
State MO
County Cass
Rooms
Other Rooms Breakfast Room, Entry, Great Room, Main Floor BR, Main Floor Master, Recreation Room
Basement Basement BR, Daylight, Finished, Sump Pump
Interior
Interior Features Ceiling Fan(s), Custom Cabinets, Kitchen Island, Painted Cabinets, Pantry, Walk-In Closet(s)
Heating Natural Gas
Cooling Electric
Flooring Carpet, Tile, Wood
Fireplaces Number 1
Fireplaces Type Electric, Great Room
Fireplace Y
Appliance Dishwasher, Disposal, Exhaust Fan, Microwave, Built-In Electric Oven, Stainless Steel Appliance(s)
Laundry Dryer Hookup-Ele, Main Level
Exterior
Parking Features true
Garage Spaces 3.0
Amenities Available Pool
Roof Type Composition
Building
Lot Description City Limits, City Lot
Entry Level Ranch,Reverse 1.5 Story
Sewer Public Sewer
Water Public
Structure Type Stucco,Wood Siding
Schools
Elementary Schools Pleasant Hill
Middle Schools Pleasant Hill
High Schools Pleasant Hill
School District Pleasant Hill
Others
HOA Fee Include Management
Ownership Private
Acceptable Financing Cash, Conventional, FHA, VA Loan
Listing Terms Cash, Conventional, FHA, VA Loan
Read Less Info
Want to know what your home might be worth? Contact us for a FREE valuation!

Our team is ready to help you sell your home for the highest possible price ASAP

GET MORE INFORMATION
Jessie Ryan
Broker | License ID: KS - 00240183; MO - 2018013460
Broker License ID: KS - 00240183; MO - 2018013460



