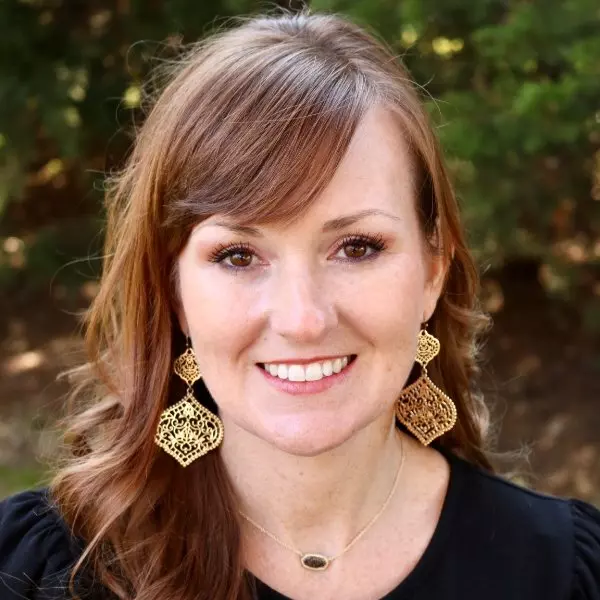For more information regarding the value of a property, please contact us for a free consultation.
Key Details
Sold Price $495,000
Property Type Single Family Home
Sub Type Single Family Residence
Listing Status Sold
Purchase Type For Sale
Square Footage 3,225 sqft
Price per Sqft $153
Subdivision Lakes At Oakmont
MLS Listing ID 2538255
Sold Date 05/19/25
Style Traditional
Bedrooms 4
Full Baths 3
Half Baths 1
HOA Fees $41/ann
Year Built 1997
Annual Tax Amount $4,600
Lot Size 0.800 Acres
Acres 0.8
Lot Dimensions 95x363x130x310
Property Sub-Type Single Family Residence
Source hmls
Property Description
Spectacular home. Great 1.5 story home. Ready for it s new owner. When you walk into the foyer the formal dinning room is to your left. Step forward to the Main great room with fireplace and stiars up to second level. To the right is main flr half bath and the primary bedroom. With the newly updated master bathroom suite. When standing in the great room it is an open area into the kitchen and breakfast room. Kitchen has been updated. Neutral colors through out. Second floor has an open loft area for kids or office are two bedromms and a bathroom. Bonus bedroom was built out over the garage. Basement is finished rec room, flex room and bathroom. Large storage area with a walk out door. Can set up as a potential work out room. Very appealing extra large beautiful lot. Home has recent updates and fresh paint. It is cute home. Worth your time to come see.
Location
State MO
County Platte
Rooms
Other Rooms Den/Study, Fam Rm Main Level, Main Floor Master, Sitting Room
Basement Basement BR, Finished, Full, Partial
Interior
Interior Features Ceiling Fan(s), Central Vacuum, Kitchen Island, Pantry, Walk-In Closet(s)
Heating Natural Gas
Cooling Electric
Flooring Wood
Fireplaces Number 1
Fireplaces Type Family Room, Wood Burning
Equipment Satellite Dish
Fireplace Y
Appliance Dishwasher, Disposal, Humidifier, Microwave, Built-In Oven, Built-In Electric Oven
Laundry Laundry Room, Main Level
Exterior
Parking Features true
Garage Spaces 2.0
Amenities Available Trail(s)
Roof Type Composition
Building
Lot Description Level, Sprinklers In Front, Many Trees
Entry Level 1.5 Stories
Sewer Public Sewer
Water Public
Structure Type Brick Trim,Vinyl Siding
Schools
Elementary Schools Platte Co/R3
Middle Schools Platte City
High Schools Platte County R-Iii
School District Platte County R-Iii
Others
Ownership Private
Acceptable Financing Cash, Conventional, FHA, VA Loan
Listing Terms Cash, Conventional, FHA, VA Loan
Read Less Info
Want to know what your home might be worth? Contact us for a FREE valuation!

Our team is ready to help you sell your home for the highest possible price ASAP

GET MORE INFORMATION
Jessie Ryan
Broker | License ID: KS - 00240183; MO - 2018013460
Broker License ID: KS - 00240183; MO - 2018013460



