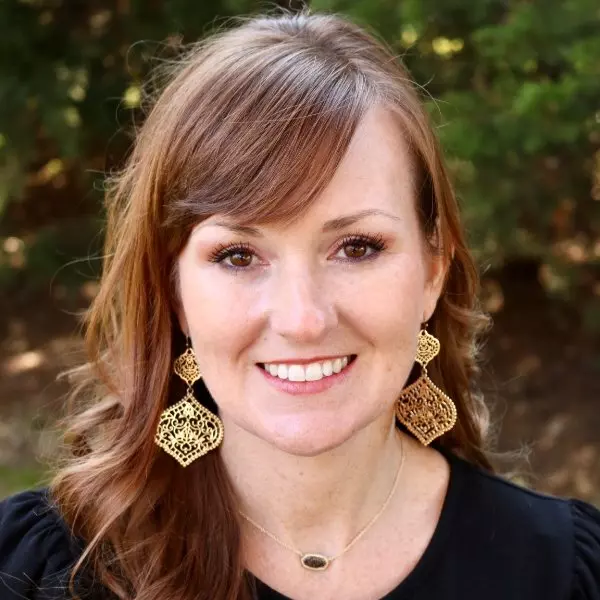For more information regarding the value of a property, please contact us for a free consultation.
Key Details
Sold Price $175,000
Property Type Single Family Home
Sub Type Single Family Residence
Listing Status Sold
Purchase Type For Sale
Square Footage 2,316 sqft
Price per Sqft $75
Subdivision South View Manor
MLS Listing ID 2537036
Sold Date 05/19/25
Style Traditional
Bedrooms 3
Full Baths 1
Half Baths 1
Year Built 1973
Annual Tax Amount $2,366
Lot Size 0.300 Acres
Acres 0.3
Property Sub-Type Single Family Residence
Source hmls
Property Description
Incredible Investment Opportunity! This 3-bedroom home with a walk-out basement is being sold AS-IS—a true gem for investors or those ready to roll up their sleeves and add some TLC. Situated on a large corner lot in a quiet cul-de-sac, the property boasts mature trees and a fenced backyard. Inside, you'll find a cozy family room with a fireplace, and the large living room with a beautiful bay window is located on the main level. The attic offers extra storage space. The kitchen comes equipped with a dishwasher, electric stove/oven, and refrigerator, all of which will stay with the property. Don't let the white storm windows on the outside fool you; the windows are removable, not permanent. Although there are some foundation cracks in the garage area, the home has had electrical upgrades, including a new main breaker panel installed in July 2024. For outdoor enthusiasts, Longview Lake Marina is just 2.8 miles away. Don't miss out on this rare
Location
State MO
County Jackson
Rooms
Other Rooms Entry, Fam Rm Gar Level, Family Room, Formal Living Room
Basement Finished, Garage Entrance, Inside Entrance, Partial, Walk-Out Access
Interior
Interior Features Ceiling Fan(s), Stained Cabinets, Walk-In Closet(s)
Heating Forced Air, Natural Gas, Wood
Cooling Electric
Flooring Carpet, Laminate, Vinyl
Fireplaces Number 1
Fireplaces Type Basement, Masonry, Wood Burning
Equipment Fireplace Screen
Fireplace Y
Appliance Dishwasher, Exhaust Fan, Refrigerator, Built-In Electric Oven, Free-Standing Electric Oven
Laundry In Garage, Lower Level
Exterior
Exterior Feature Fixer Up
Parking Features true
Garage Spaces 2.0
Fence Metal
Roof Type Composition
Building
Lot Description Corner Lot, Cul-De-Sac, Level, Many Trees
Entry Level Split Entry
Sewer Public Sewer
Water Public
Structure Type Brick Trim,Concrete,Wood Siding
Schools
Elementary Schools Ingels
Middle Schools Hickman Mills
High Schools Ruskin
School District Hickman Mills
Others
Ownership Private
Acceptable Financing Cash, Conventional
Listing Terms Cash, Conventional
Special Listing Condition As Is
Read Less Info
Want to know what your home might be worth? Contact us for a FREE valuation!

Our team is ready to help you sell your home for the highest possible price ASAP

GET MORE INFORMATION
Jessie Ryan
Broker | License ID: KS - 00240183; MO - 2018013460
Broker License ID: KS - 00240183; MO - 2018013460



