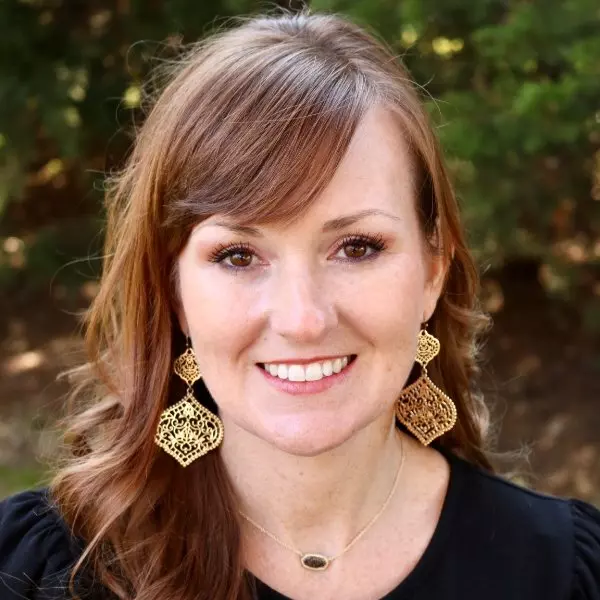For more information regarding the value of a property, please contact us for a free consultation.
Key Details
Sold Price $439,900
Property Type Single Family Home
Sub Type Single Family Residence
Listing Status Sold
Purchase Type For Sale
Square Footage 2,071 sqft
Price per Sqft $212
Subdivision Kensington Farms
MLS Listing ID 2527896
Sold Date 05/29/25
Style Traditional
Bedrooms 3
Full Baths 2
Half Baths 1
HOA Fees $56/ann
Year Built 2022
Annual Tax Amount $4,588
Lot Size 0.270 Acres
Acres 0.27
Lot Dimensions 116x114
Property Sub-Type Single Family Residence
Source hmls
Property Description
Such a Beautiful move-in ready Reverse Story 1.5 home with a 3-car garage and a walkout basement. The open-concept main floor is flooded with natural light and offers a spacious living area that seamlessly connects to a covered deck—perfect for entertaining. The kitchen is a chef's dream with gorgeous custom-detailed cabinets, stainless steel appliances, and plenty of storage space. The lower level features a versatile family room with a patio that opens to the backyard, along with two bedrooms, a full bath, and plenty of storage space. The master suite is a true retreat, featuring a large walk-in shower, a double vanity for added convenience, and a spacious walk-in closet with plenty of room for all your storage needs. Additional highlights include a laundry room with built-in cabinet storage, sleek quartz countertops, wide trim, custom blinds throughout, and a mix of cozy carpet and durable LVP flooring. You'll also appreciate the convenience of a fully fenced backyard, as well as a sprinkler system to keep your lawn looking pristine year-round. Located in The Cottages at the highly sought-after Kensington Farms, a master-planned community with low HOA fees, residents enjoy access to a pool, playground, and lush green spaces. Enjoy the best of Lee's Summit living in the desirable Raymore-Peculiar school district. Don't miss out on this opportunity—call today to schedule a tour!
Location
State MO
County Cass
Rooms
Other Rooms Family Room, Great Room, Main Floor Master, Mud Room
Basement Basement BR, Egress Window(s), Finished, Sump Pump, Walk-Out Access
Interior
Interior Features Ceiling Fan(s), Custom Cabinets, Kitchen Island, Painted Cabinets, Smart Thermostat, Vaulted Ceiling(s), Walk-In Closet(s)
Heating Heat Pump, Natural Gas
Cooling Heat Pump
Flooring Carpet, Luxury Vinyl, Tile
Fireplaces Number 1
Fireplaces Type Gas, Great Room, Heat Circulator
Fireplace Y
Appliance Dishwasher, Disposal, Microwave, Gas Range, Stainless Steel Appliance(s)
Laundry Laundry Room, Main Level
Exterior
Exterior Feature Sat Dish Allowed
Parking Features true
Garage Spaces 3.0
Fence Metal, Wood
Amenities Available Play Area, Pool
Roof Type Composition
Building
Lot Description City Limits, Corner Lot, Sprinklers In Front
Entry Level Ranch,Reverse 1.5 Story
Sewer Public Sewer
Water Public
Structure Type Frame,Stone Veneer
Schools
Elementary Schools Timber Creek
Middle Schools Raymore-Peculiar East
High Schools Raymore-Peculiar
School District Raymore-Peculiar
Others
HOA Fee Include Trash
Ownership Private
Acceptable Financing Cash, Conventional, FHA, VA Loan
Listing Terms Cash, Conventional, FHA, VA Loan
Special Listing Condition As Is
Read Less Info
Want to know what your home might be worth? Contact us for a FREE valuation!

Our team is ready to help you sell your home for the highest possible price ASAP

GET MORE INFORMATION
Jessie Ryan
Broker | License ID: KS - 00240183; MO - 2018013460
Broker License ID: KS - 00240183; MO - 2018013460



