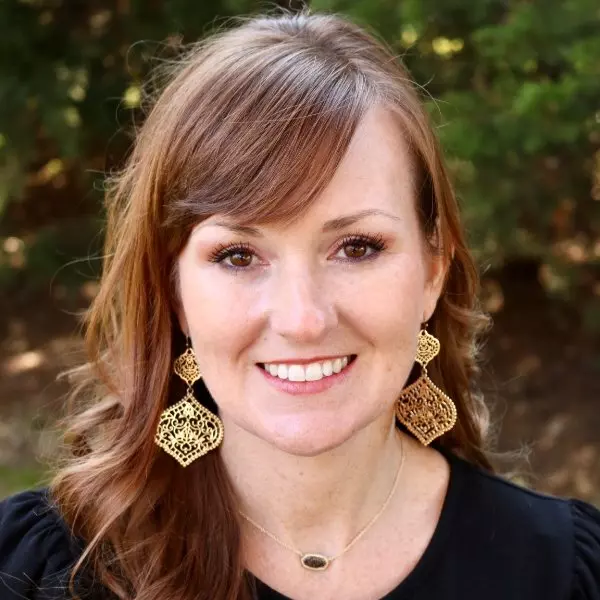For more information regarding the value of a property, please contact us for a free consultation.
Key Details
Sold Price $399,000
Property Type Single Family Home
Sub Type Single Family Residence
Listing Status Sold
Purchase Type For Sale
Square Footage 2,250 sqft
Price per Sqft $177
Subdivision Fountain Gate
MLS Listing ID 2547113
Sold Date 07/11/25
Style Traditional
Bedrooms 4
Full Baths 2
Half Baths 1
Year Built 1995
Annual Tax Amount $4,383
Lot Size 9,225 Sqft
Acres 0.21177685
Property Sub-Type Single Family Residence
Source hmls
Property Description
BEAUTIFULLY 2 STORY IN GARDNER READY FOR NEW OWNERS! BRAND NEW PRIVACY FENCE!!! FRESH Paint Throughout! Luxury Plank Vinyl Floors seamlessly connect the Main Living Areas! Great Room includes a fireplace to cozy up next to during those chilly months. Light and Bright Kitchen has white cabinets, quartz countertops, eat-in peninsula and stainless steel appliances! Breakfast Nook off Kitchen has deck access--perfect for summer BBQs! Formal Dining Room and Front Flex space for office, sitting or play room! Convenient half bath and laundry room completes this level. Upstairs unwind in the Primary Suite with tray vault ceiling and en-suite with soaking tub and walk-in shower! 3 additional Bedrooms and 2nd Full Bath! Fantastic Location just minutes to Gardner Lake, shopping, dining and quick highway access to Enjoy ALL KC has to OFFER! WELCOME HOME!!!
Location
State KS
County Johnson
Rooms
Basement Full, Unfinished
Interior
Interior Features Ceiling Fan(s), Pantry, Vaulted Ceiling(s), Walk-In Closet(s)
Heating Forced Air
Cooling Electric
Flooring Carpet, Luxury Vinyl, Tile
Fireplaces Number 1
Fireplaces Type Great Room
Fireplace Y
Appliance Dishwasher, Disposal, Microwave, Built-In Electric Oven, Stainless Steel Appliance(s)
Laundry Laundry Room, Main Level
Exterior
Parking Features true
Garage Spaces 2.0
Fence Privacy, Wood
Roof Type Composition
Building
Lot Description City Lot, Level, Many Trees
Entry Level 2 Stories
Sewer Public Sewer
Water Public
Structure Type Frame,Vinyl Siding
Schools
Elementary Schools Sunflower
Middle Schools Wheatridge
High Schools Gardner Edgerton
School District Gardner Edgerton
Others
Ownership Investor
Acceptable Financing Cash, Conventional, FHA, VA Loan
Listing Terms Cash, Conventional, FHA, VA Loan
Read Less Info
Want to know what your home might be worth? Contact us for a FREE valuation!

Our team is ready to help you sell your home for the highest possible price ASAP

GET MORE INFORMATION
Jessie Ryan
Broker | License ID: KS - 00240183; MO - 2018013460
Broker License ID: KS - 00240183; MO - 2018013460



