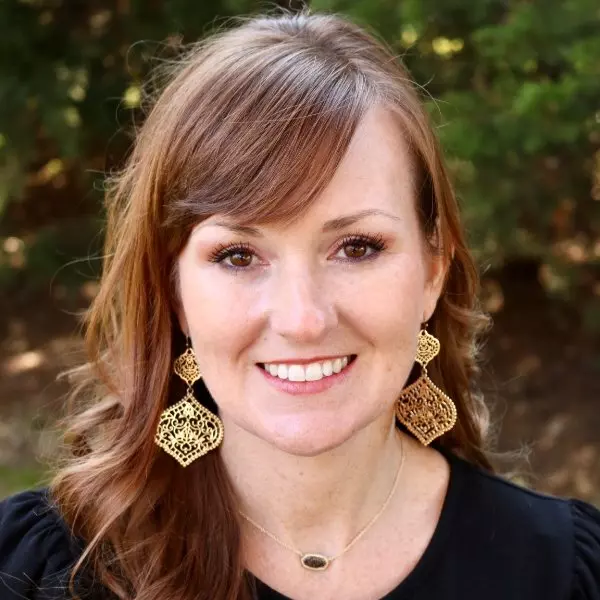For more information regarding the value of a property, please contact us for a free consultation.
Key Details
Sold Price $359,500
Property Type Single Family Home
Sub Type Single Family Residence
Listing Status Sold
Purchase Type For Sale
Square Footage 1,875 sqft
Price per Sqft $191
Subdivision Four Colonies
MLS Listing ID 2547543
Sold Date 07/15/25
Style Traditional
Bedrooms 3
Full Baths 2
Half Baths 1
HOA Fees $343/mo
Year Built 1978
Annual Tax Amount $3,912
Lot Size 3,564 Sqft
Acres 0.08181818
Property Sub-Type Single Family Residence
Source hmls
Property Description
PRICE REDUCED! This home is a charmer; kitchen and master bath have been tastefully remodeled! New HVAC and newer water heater.
Main level living is the beauty of this well-maintained single family home. It has a functional layout and open floor plan; the deck is perfect for enjoying your morning coffee while listening to the soothing sounds of nature. As you enter the front door, you'll feel the coziness of the home with the vaulted ceiling and brick fireplace. Amenities include playgrounds, 4 pools, 3 clubhouses, tennis/pickleball courts and private sidewalks through treed green spaces. Four Colonies HOA has approx. 50 acres of greenbelt & lighted walking trails. They also offer trash/snow removal, maintain the common grounds and yards, paint the exterior every 7 years, and roof replacement as needed including gutters and downspouts. Wood rot has been fixed; house prepped and ready for painting before the end of July. Home is being sold "In It's Present Condition". Sellers offering home warranty. Bring offers!
Location
State KS
County Johnson
Rooms
Other Rooms Main Floor Master, Office
Basement Full, Unfinished, Walk-Out Access
Interior
Interior Features Ceiling Fan(s), Pantry, Smart Thermostat, Vaulted Ceiling(s), Walk-In Closet(s)
Heating Natural Gas
Cooling Electric
Flooring Carpet, Laminate, Other, Tile, Vinyl
Fireplaces Number 2
Fireplaces Type Basement, Living Room
Fireplace Y
Appliance Dishwasher, Disposal, Dryer, Humidifier, Microwave, Refrigerator, Gas Range, Stainless Steel Appliance(s), Washer
Laundry Laundry Room, Main Level
Exterior
Parking Features true
Garage Spaces 2.0
Amenities Available Clubhouse, Play Area, Pool, Tennis Court(s), Trail(s)
Roof Type Composition
Building
Lot Description City Limits, Cul-De-Sac, Many Trees
Entry Level 1.5 Stories
Sewer Public Sewer
Water Public
Structure Type Brick Veneer,Wood Siding
Schools
Elementary Schools Rising Star
Middle Schools Trailridge
High Schools Sm Northwest
School District Shawnee Mission
Others
HOA Fee Include Curbside Recycle,Lawn Service,Management,Parking,Roof Repair,Roof Replace,Snow Removal,Trash
Ownership Private
Acceptable Financing Cash, Conventional, FHA, VA Loan
Listing Terms Cash, Conventional, FHA, VA Loan
Read Less Info
Want to know what your home might be worth? Contact us for a FREE valuation!

Our team is ready to help you sell your home for the highest possible price ASAP

GET MORE INFORMATION
Jessie Ryan
Broker | License ID: KS - 00240183; MO - 2018013460
Broker License ID: KS - 00240183; MO - 2018013460



