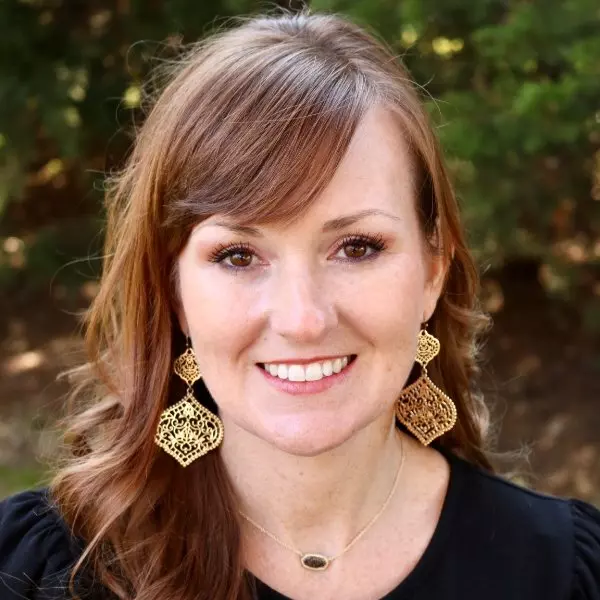For more information regarding the value of a property, please contact us for a free consultation.
Key Details
Sold Price $534,900
Property Type Single Family Home
Sub Type Single Family Residence
Listing Status Sold
Purchase Type For Sale
Square Footage 3,060 sqft
Price per Sqft $174
Subdivision Pembrooke Estates
MLS Listing ID 2566794
Sold Date 09/24/25
Style Traditional
Bedrooms 3
Full Baths 3
Half Baths 1
HOA Fees $50/ann
Year Built 2007
Annual Tax Amount $6,000
Lot Size 10,890 Sqft
Acres 0.25
Property Sub-Type Single Family Residence
Source hmls
Property Description
MOVE-IN READY, METICULOUSLY MAINTAINED Reverse 1.5 on a PRIVATE CUL-DE-SAC LOT! As you enter you are greeted by GLEAMING WOOD FLOORING & SOARING CEILINGS! Flex room (formal dining, office, playroom) to the right. The GREAT ROOM offers built-ins & a STUNNING FIREPLACE and opens to an eat-in kitchen PERFECT FOR ENTERTAINING! Chef's kitchen features GRANITE, PANTRY, ISLAND, CUSTOM CABINETRY, HIGH END APPLIANCES and more! SPACIOUS MASTER RETREAT with SPA-LIKE BATH, dual vanity, walk-in shower, jetted tub & walk-in closet. Main level laundry, washer/dryer stay. FINISHED WALK OUT LL provides 2 secondary bedrooms each with private baths and a 30x20 rec room! This home has HUGE CLOSETS THROUGHOUT as well as a SUSPENDED GARAGE for storage. Large FENCED backyard backs to GREENSPACE W/deck and patio and a BUILT IN GAS GRILL! GREAT LOCATION close to highways, shopping and entertainment. HURRY!
Location
State MO
County Clay
Rooms
Other Rooms Breakfast Room, Entry, Great Room, Main Floor Master, Office, Recreation Room
Basement Basement BR, Finished, Walk-Out Access
Interior
Interior Features Ceiling Fan(s), Custom Cabinets, Kitchen Island, Pantry, Vaulted Ceiling(s), Walk-In Closet(s)
Heating Natural Gas
Cooling Electric
Flooring Carpet, Tile, Wood
Fireplaces Number 1
Fireplaces Type Gas, Great Room
Fireplace Y
Appliance Dishwasher, Disposal, Dryer, Microwave, Refrigerator, Gas Range, Stainless Steel Appliance(s), Washer
Laundry Laundry Room, Main Level
Exterior
Parking Features true
Garage Spaces 3.0
Fence Wood
Amenities Available Pool
Roof Type Composition
Building
Lot Description Adjoin Greenspace, City Lot, Cul-De-Sac
Entry Level Reverse 1.5 Story
Sewer Public Sewer
Water Public
Structure Type Stucco,Wood Siding
Schools
High Schools Staley High School
School District North Kansas City
Others
HOA Fee Include All Amenities
Ownership Private
Acceptable Financing Cash, Conventional, FHA, VA Loan
Listing Terms Cash, Conventional, FHA, VA Loan
Read Less Info
Want to know what your home might be worth? Contact us for a FREE valuation!

Our team is ready to help you sell your home for the highest possible price ASAP

GET MORE INFORMATION

Jessie Ryan
Broker | License ID: KS - 00240183; MO - 2018013460
Broker License ID: KS - 00240183; MO - 2018013460



